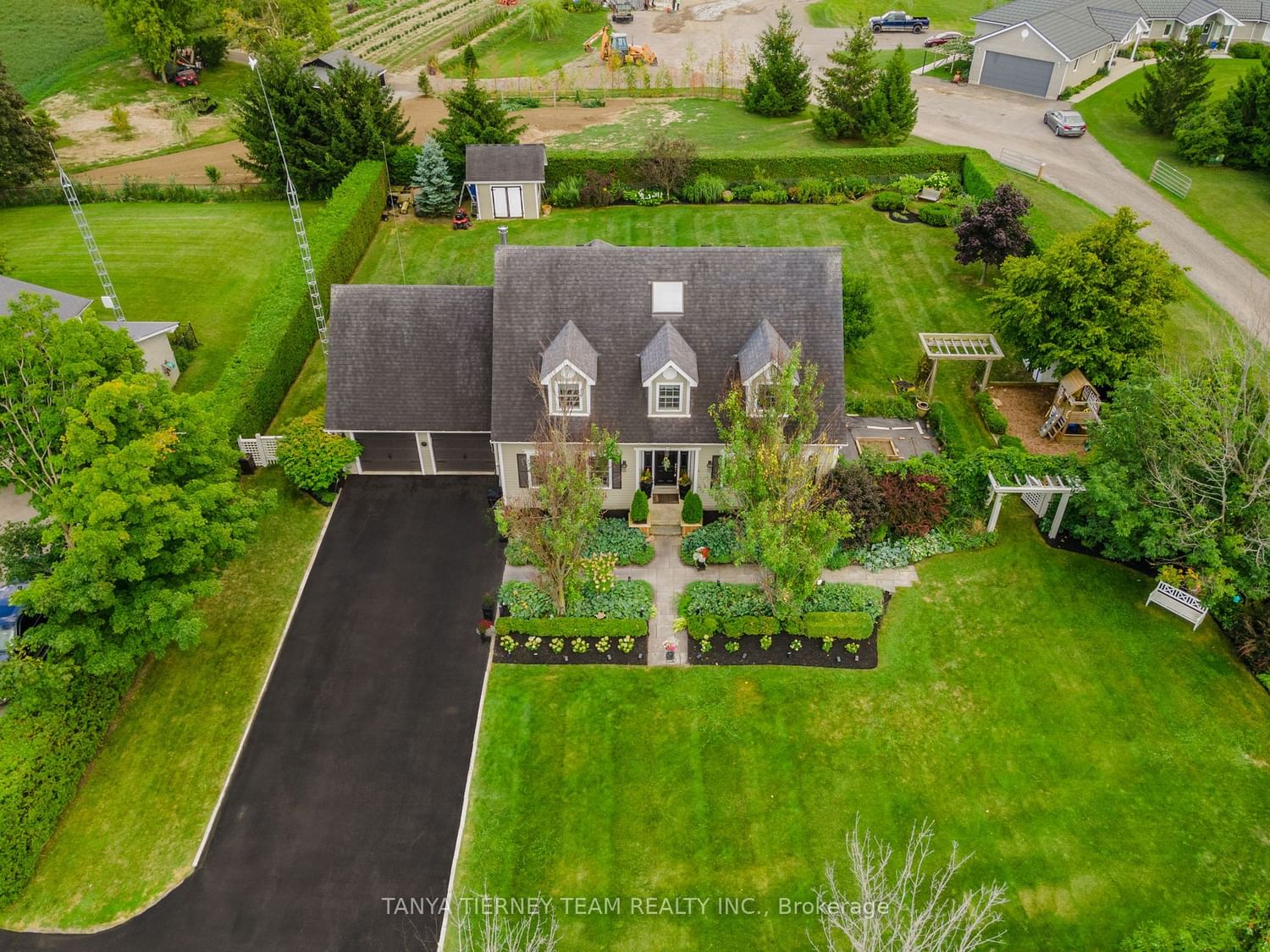$1,465,000
$*,***,***
3+1-Bed
3-Bath
Listed on 3/19/24
Listed by TANYA TIERNEY TEAM REALTY INC.
Impressive 3+1 bdrm family home situated on a lush 1/2 acre lot in the protected picturesque Oak Ridges Moraine! Featuring gorgeous lndscpd gardens & stone interlock entry. No detail has been overlooked from the elegant architectural details thru including wainscotting, gleaming refinished hrdwd flrs ('23), crown moulding, pot lights, 9ft ceilings & more! Newly renovated chef's kitchen complete W/built-in S/S appls '20, granite counters including oversized centre island W/brkfst bar, butlers pantry & garden dr W/O to the bkyrd. Brkfst area W/chefs desk & add'l W/O to the deck '20, stained '23! Formal dining rm is open to the gorgeous living rm W/faux F/P & front garden views. Stunning den W/custom built-ins! Convenient main flr laundry W/garage access. Upstairs offers 3 generous bdrms including the primary retreat W/2 dble closets & 4pc spa like ens featuring glass shower & claw foot soaker tub! Part fin bsmt offering great wndws, lrg rec rm, 4th bdrm & ample storage space!
Premium Hardy Board siding, furnace & C/Air '18, full home standby generator W/wifi, shed '15 W/loft, UV light, roof & wndws '07, HWT owned, 2 garage dr openers W/remotes, C/Vac & more!
To view this property's sale price history please sign in or register
| List Date | List Price | Last Status | Sold Date | Sold Price | Days on Market |
|---|---|---|---|---|---|
| XXX | XXX | XXX | XXX | XXX | XXX |
| XXX | XXX | XXX | XXX | XXX | XXX |
| XXX | XXX | XXX | XXX | XXX | XXX |
| XXX | XXX | XXX | XXX | XXX | XXX |
| XXX | XXX | XXX | XXX | XXX | XXX |
| XXX | XXX | XXX | XXX | XXX | XXX |
E8155438
Detached, 2-Storey
9+3
3+1
3
2
Attached
10
Central Air
Full, Part Fin
N
N
Other
Forced Air
N
$7,280.13 (2023)
.50-1.99 Acres
183.00x129.62 (Feet) - Irreg, See Survey- W. 163, S. 127 Ft
